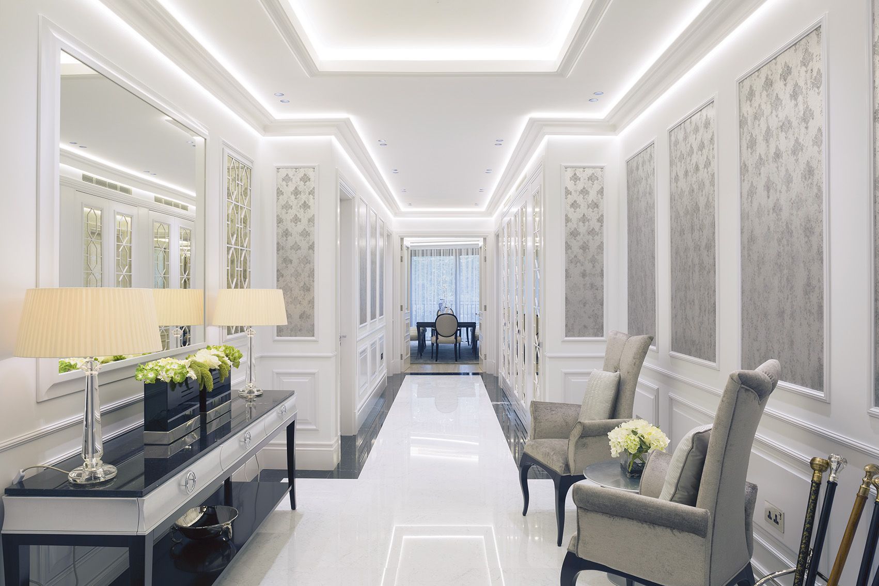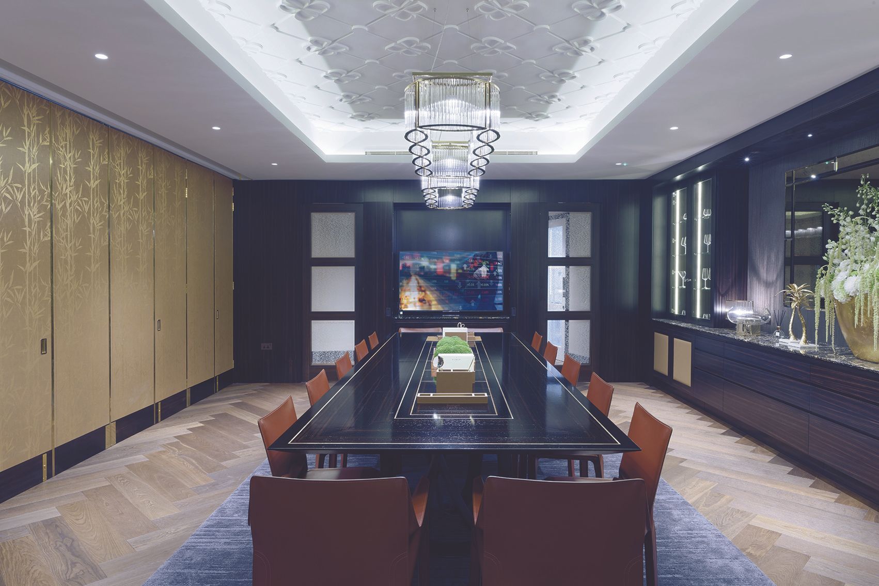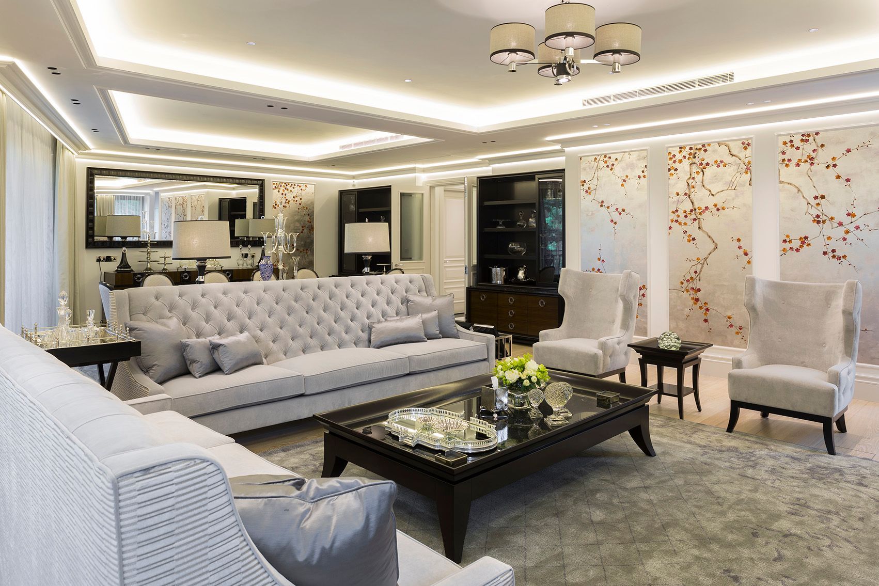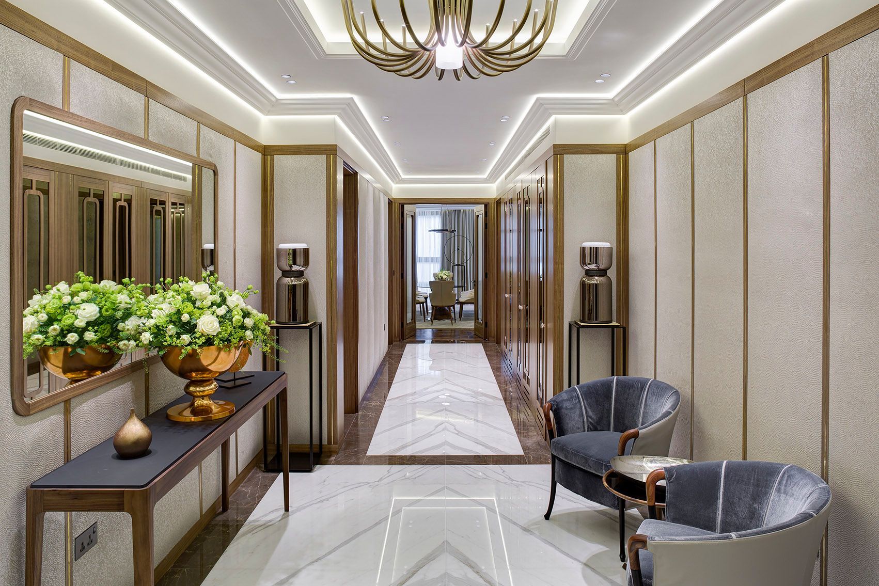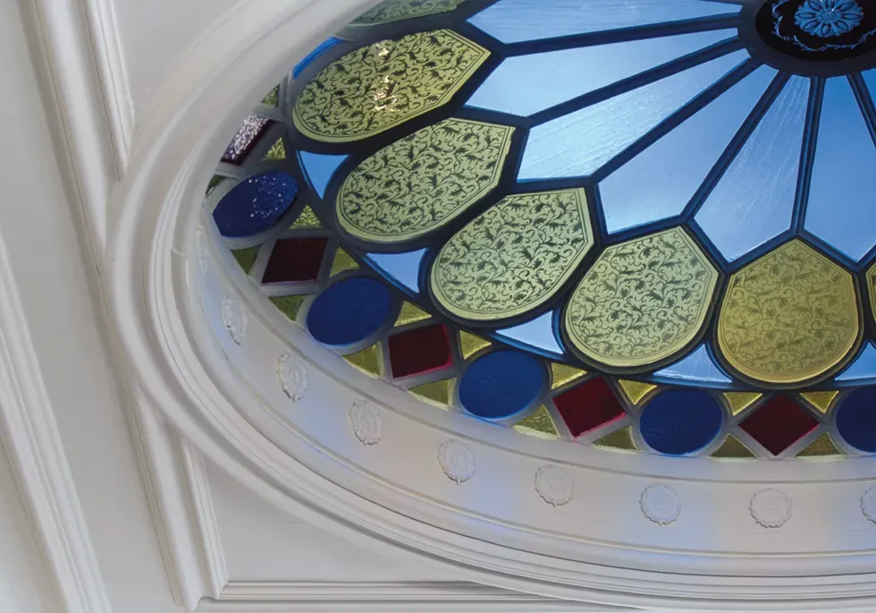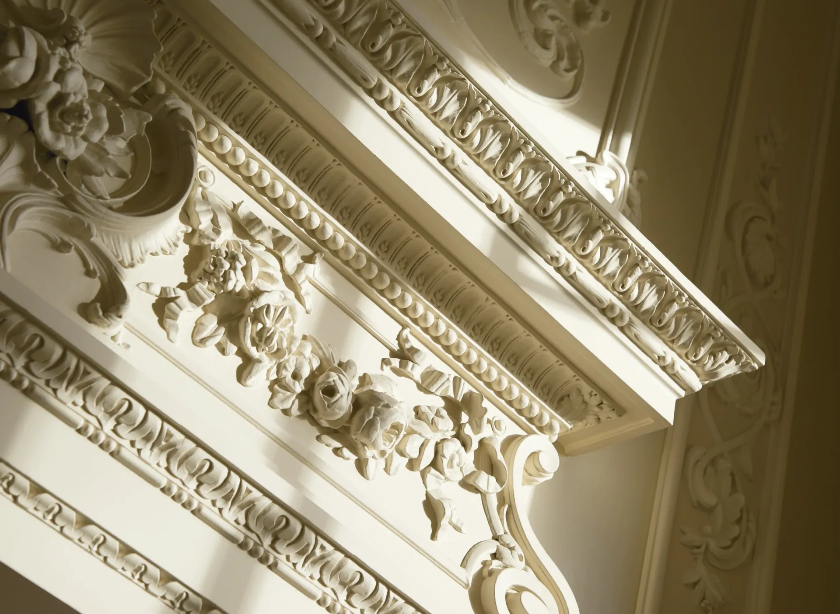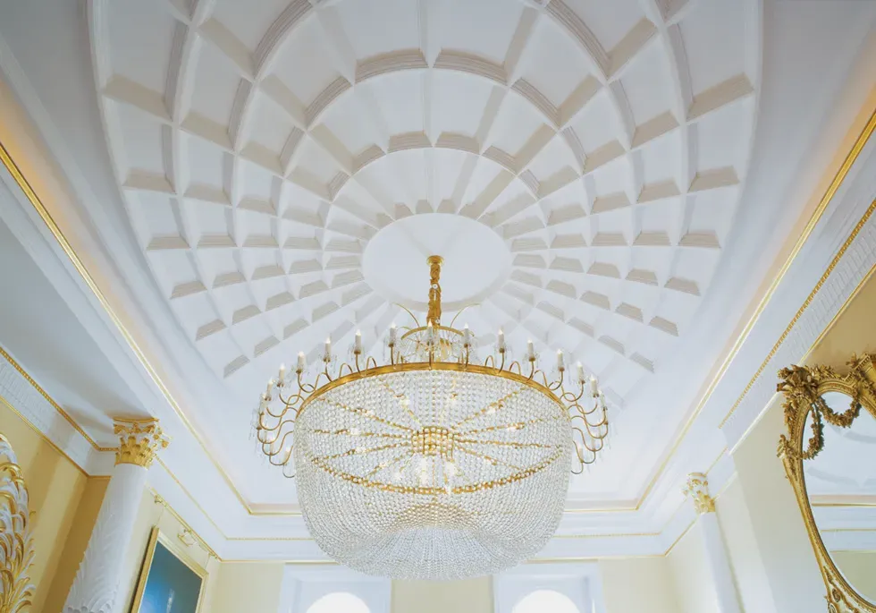Buxmead, The Bishops Avenue, London
Ian Waller advised on the decorative plaster detailing for Buxmead, an ultra‑luxury apartment development on The Bishops Avenue — retaining an ornate Edwardian façade while creating lavish communal spaces beneath. His expertise helped tie classical period elements into a modern Art Deco–inspired interior scheme.
Project: High-end apartment development under retained Edwardian façade
Role: Consultant for plasterwork schemes, coffers, panels, and concealed lighting
Key Challenges: Balancing multiple classical styles, integrating LED troughs and HVAC seamlessly
Outcome: Luxurious, layered ceilings and mouldings that reflect the branding and inhabitant lifestyle
Result: Award-winning development with celebrity cachet and significant media attention
The Story
Buxmead is a landmark residential development situated on The Bishops Avenue, one of London’s most prestigious addresses. Conceived by developer Harrison Varma, the project involved retaining the ornate Edwardian façade of a former manor house while creating three new buildings behind and below it — including a concierge-serviced apartment complex, wellness spa, private cinema, and formal entertaining spaces.
With interiors inspired by a bold blend of Edwardian elegance and Art Deco glamour, the development sought to offer a distinctive and highly luxurious living experience tailored to ultra-high-net-worth individuals. Ian Waller was appointed at the interior design stage — his fourth commission for this developer — to design and oversee a series of decorative plasterwork schemes for both communal areas and individual residences.
His task was twofold: to develop moulding schemes in various architectural styles that would offer prospective residents a choice of interior finish, and to integrate those designs into the high-spec fit-out with precision. The communal areas — including the reception, lounge, and entertaining suite — featured coffered ceilings with refined geometric detailing, many drawn from Strawberry Hill Gothic and early 20th-century stylised motifs. In a signature touch, Ian adapted the development’s logo into a bespoke repeating pattern within the coffer arrangement, creating a subtle and elegant nod to the building’s identity.
Elsewhere, apartments connected to the retained Edwardian façade were treated with stylised cornices, ceiling panels and wall enrichments drawn from the period’s geometric Neoclassical vocabulary — including sharp-edged egg-and-dart profiles, stylised dentils, and stepped ceiling features. Each room design balanced classical symmetry with modern clarity.
Ian Waller designed multiple plasterwork schemes for Buxmead, blending Edwardian and classical styles with contemporary lighting and branding elements.
