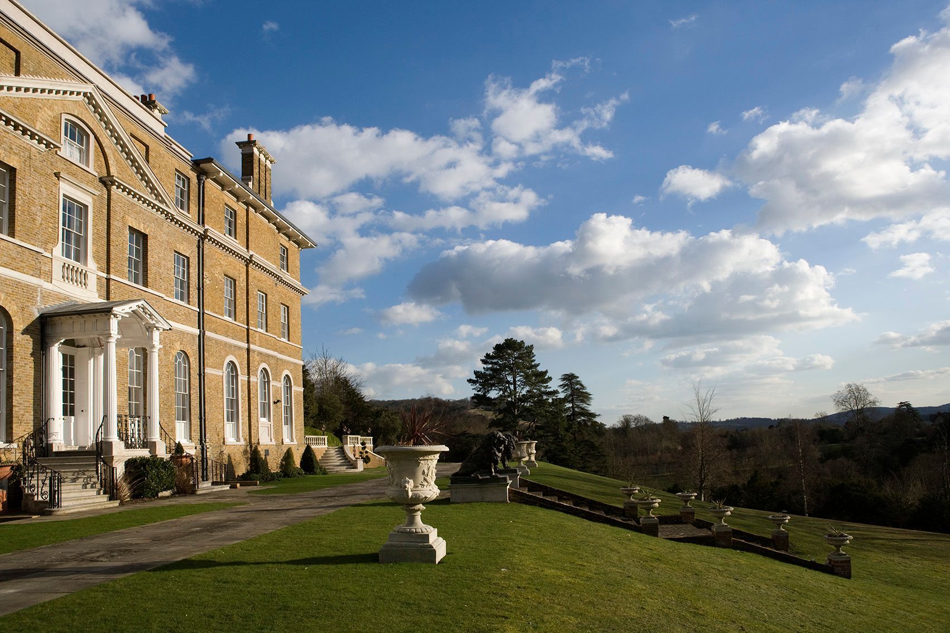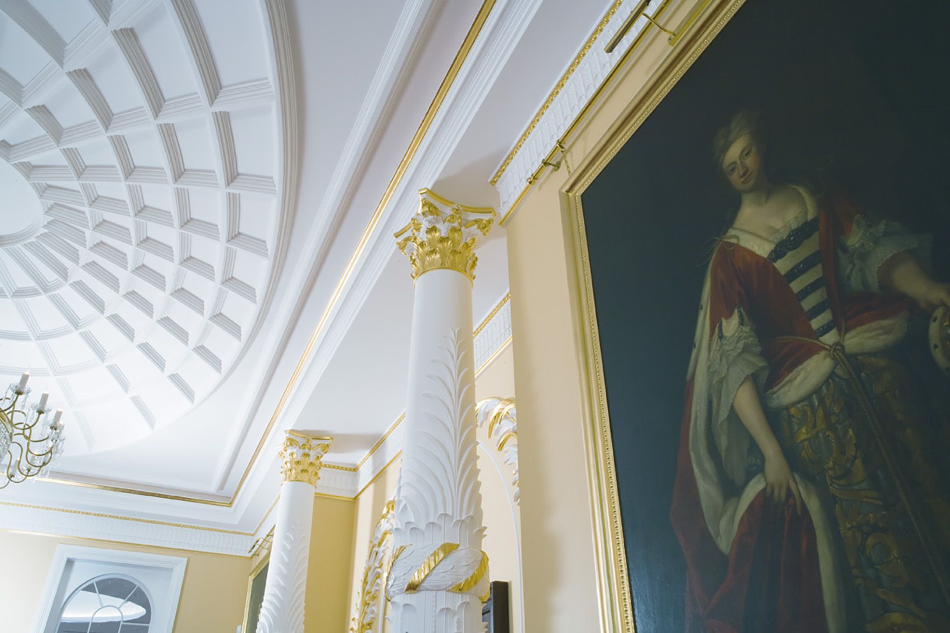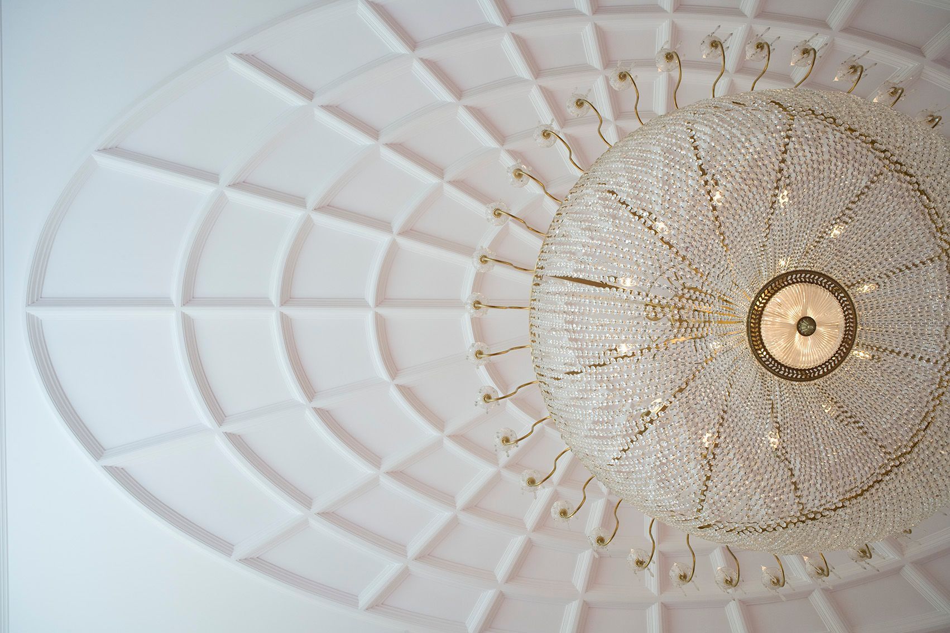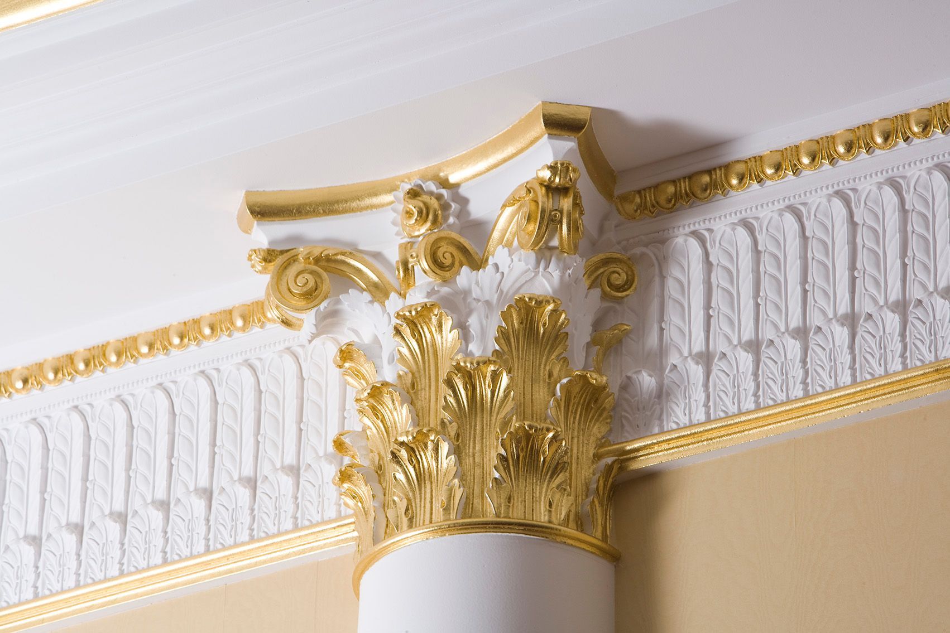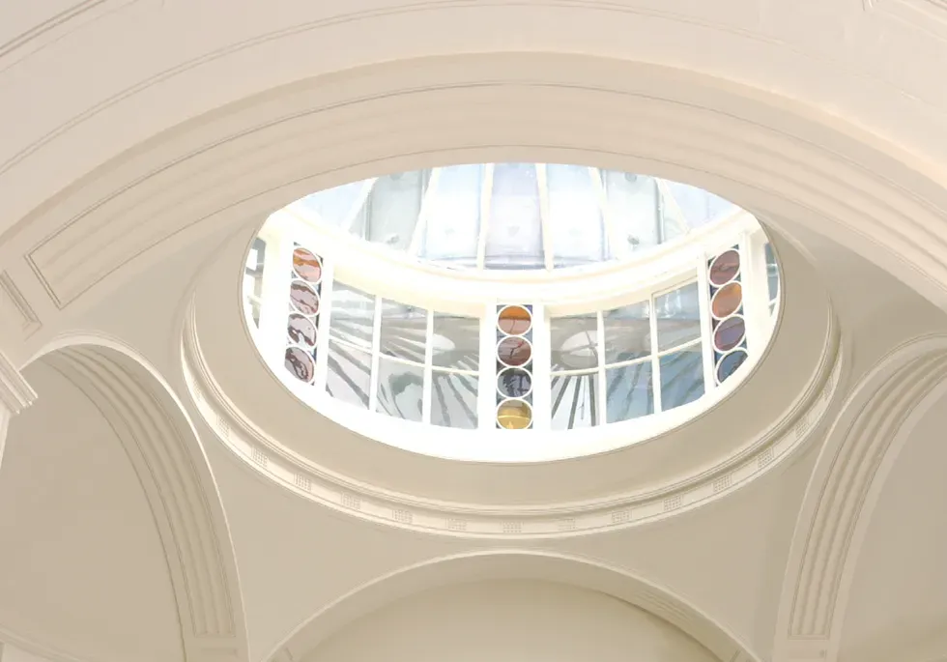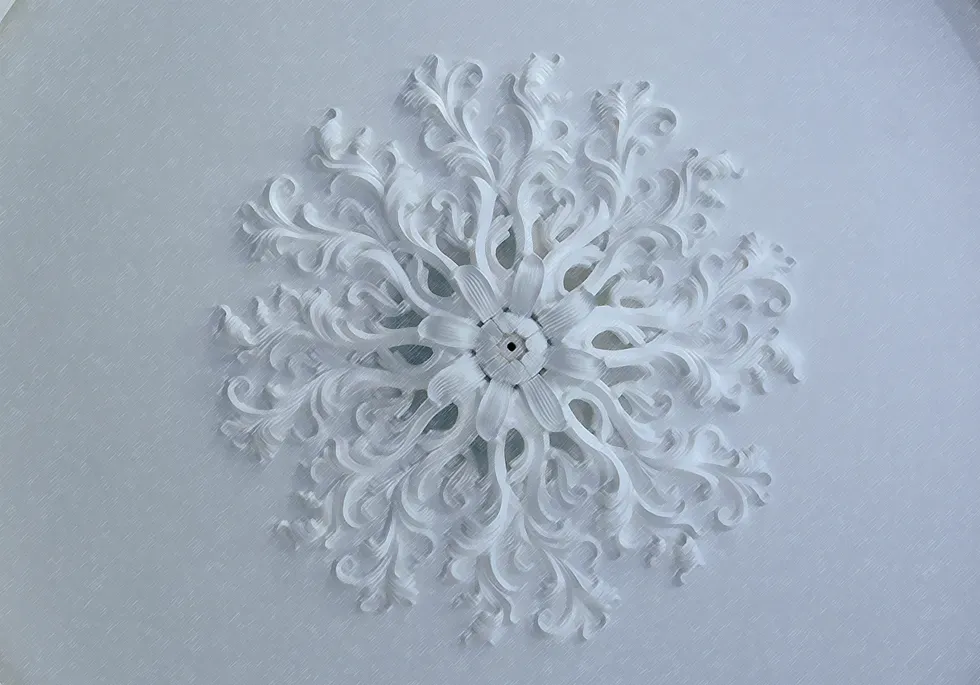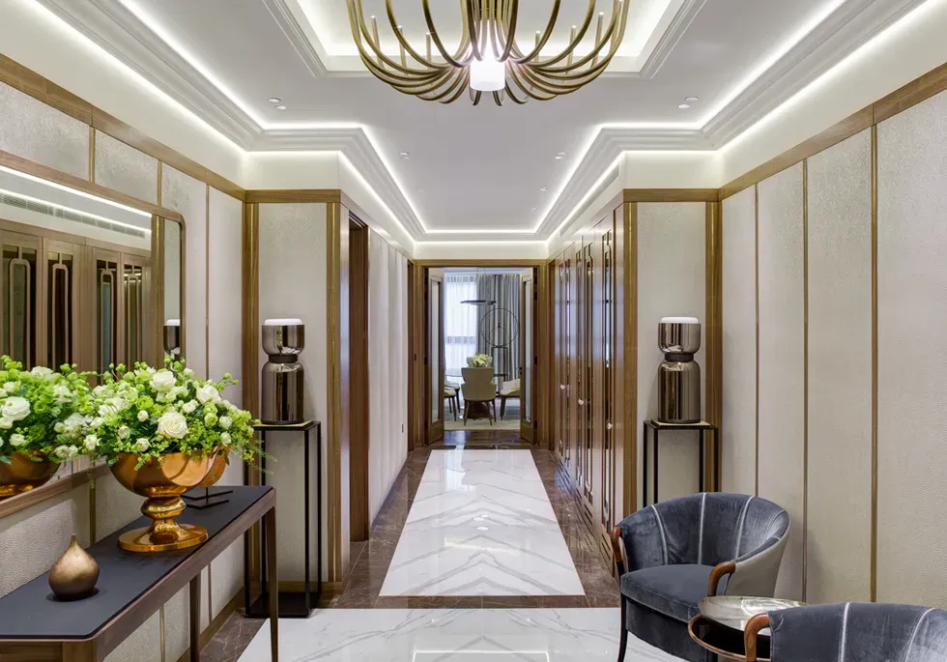Juniper Hill, Surrey
Ian Waller was engaged to advise on the transformation of Juniper Hill, a Grade II listed country house in Surrey. His consultancy guided the design and detailing of a dramatic double-height dining room, complete with an elliptical dome, decorative palm columns and intricate vaulted ceilings.
Project: Creation of a grand new
double-height dining space within a Grade II listed home
Role: Consultant on plaster design, dome geometry, structural guidance and installation methods
Key Challenges: Integrating a large elliptical dome and classical detailing into altered internal space
Outcome: Visually cohesive and luxurious interiors that respect the original architecture
Result: A stunning new dining room and entrance hall with a theatrical, period-inspired aesthetic
The Story
Juniper Hill is an 18th-century Grade II listed country house set in the Surrey hills. When its owners secured planning permission to open up the upper floors and reimagine the main reception spaces, Ian Waller was brought in to help guide the design and delivery of its new centrepiece: a dramatic, double-height dining room and
vaulted entrance hall.
Drawing on inspiration from the
Saloon ceiling at Uppark and the Palm Room at Spencer House, Ian’s brief included an
elliptical dome with concealed lighting,
richly detailed Corinthian capitals, and palm leaf columns in plaster or scagliola. These elements had to be balanced against weight constraints and structural capacity within the house.
Ian visited source locations to study the original references first-hand, before advising on setting out, fixing methods, and construction sequencing. He developed a plan for building the dome in four suspended quarters, complete with structural reinforcement points, lighting troughs and access for motorised chandeliers. He also shaped the design approach to ensure that the grand gestures – including a theatrical palm frond motif – remained sympathetic to the building’s proportions and period character.
The biggest design challenge lay in reconciling symmetry within a space that had evolved from three former rooms. Ian’s solution was to set out the design directly on site, allowing each element to be adjusted in context – including a carefully compressed version of the frond above the entrance doors.
The completed room is a highlight of the house: luxurious, finely detailed and completely in keeping with the original architecture. The project demonstrates how classical detailing, when handled with precision and confidence, can elevate new spaces without overpowering them.
Ian Waller designed an elliptical dome and decorative plaster features at Juniper Hill, inspired by historic references
and adapted for a luxury Grade II listed home.
