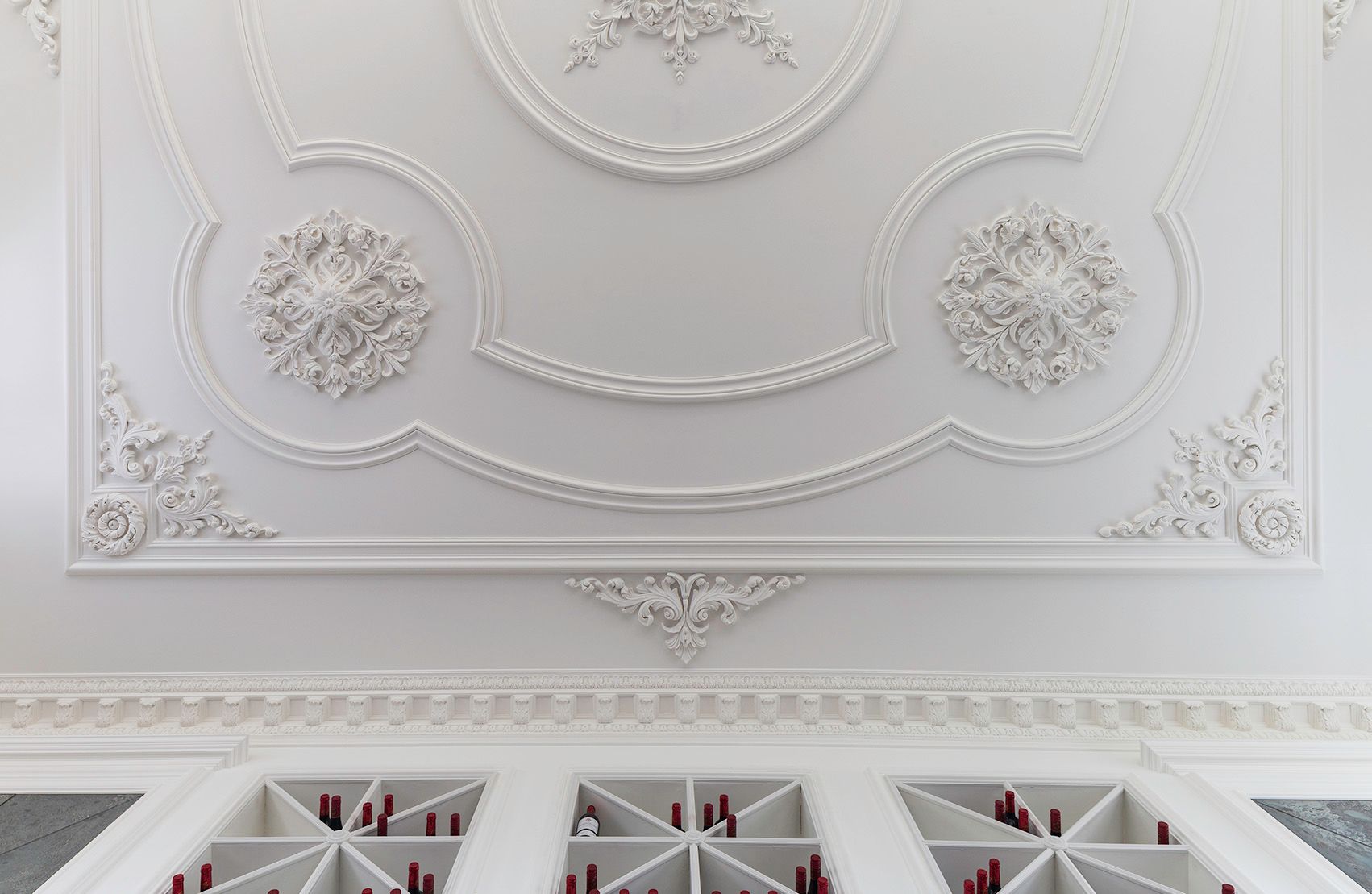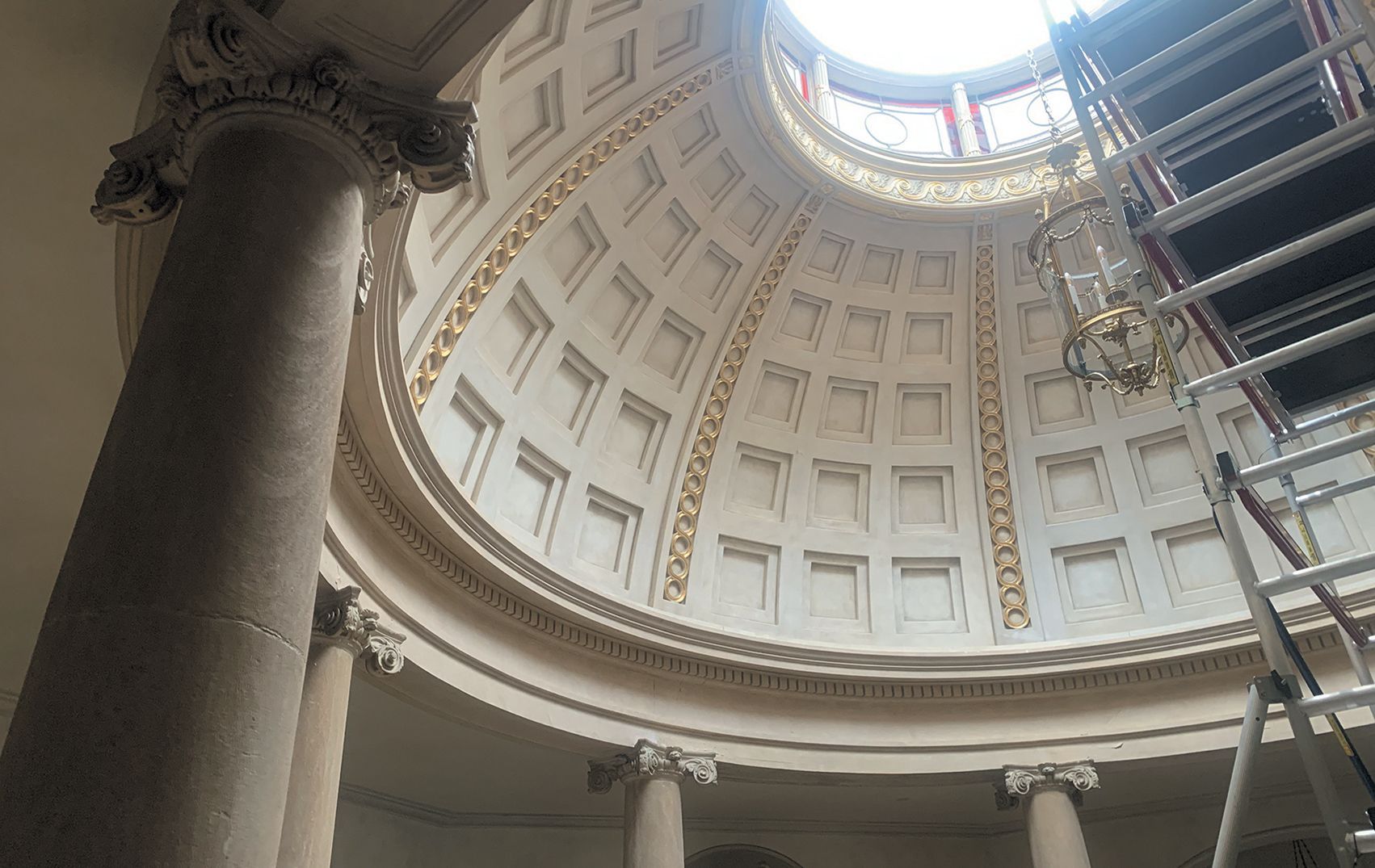Specifying Plasterwork: What Architects Need to Know
By Ian Waller
When it comes to plasterwork, good specification is everything. It’s the difference between a crisp, well-balanced result that elevates a space — and a disappointing afterthought that undermines it. Over the years, I’ve seen both outcomes. The successful ones almost always begin with clear, well-informed design intent.
Too often, decorative plasterwork is left to later stages of a project. Cornices are chosen from catalogues without much thought, ceiling roses added because they’re “what you do,” or panelling considered only after joinery drawings are complete. The problem is, these elements shape how we read a room — its proportions, balance, and atmosphere. Get them wrong, and the entire interior feels off.
I work with architects from an early stage to develop moulding schemes that are tailored to the building and the design vision. Sometimes that means researching historical profiles — as we did at 5 St James’s Square — to reinstate original elements with accuracy. Other times, it’s about crafting new designs from scratch, like at Mill House, where we designed coffered ceilings and panelling schemes that felt simultaneously classical and contemporary.
Specification also matters when it comes to performance. I’ve advised on ceiling designs that must integrate lighting, ventilation, and access hatches — all while preserving a clean, balanced finish. Understanding how materials perform, where control joints should go, or how to support complex forms structurally can prevent headaches later on.
A good plasterwork consultant brings together design thinking, historical understanding and buildability. I help teams avoid costly revisions and elevate the overall quality of the interior — by getting it right first time.





